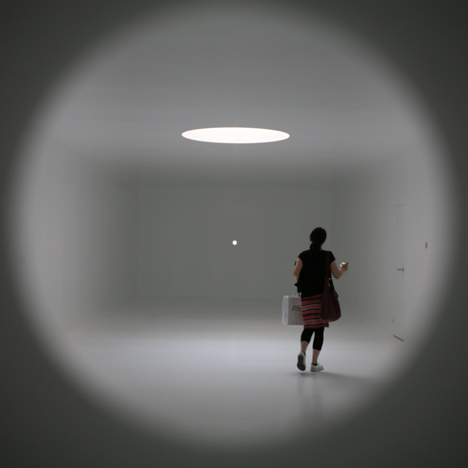

| Acum niște ani |
| 29 august 2025 |
|
|
|
| 1:1 at the Romanian Pavilion |  | | (Arhitectură) | | Venice Architecture Biennale 2010: visitors to the Romanian Pavilion in the Giardini di Castello at the Venice Architecture Biennale are invited to experience the population density of Bucharest, one at a time. A 94 square-meter box encloses most of the space inside the pavilion, with one visitor admitted to its interior at a time. | Visitors queueing in the gap between the enclosure and pavilion walls can glimpse the enclosed space through three peep holes. The interior is illuminated by a large circular hole in its ceiling.Above: view from inside The installation was created by Romina Grillo, Ciprian Ra?oiu, Liviu Vasiu, Matei Vlasceanu and Tudor Vlasceanu. See all our stoires about Venice Architecture Biennale 2010 in our event category
The premise of the project entitled “1:1”, which will be exhibited in the Romanian Pavilion from Giardini di Castello, is a radical one: architecture as translation of a unique idea, ultimately determining and defining the space we inhabit. The concept is to “exhibit space” and, by doing so, to explore its various instances. A specific and quantifiable fact is related to the idea of “space”: 94m2/person is the population density level in Bucharest, and its representative for the urban condition in Romania. It illustrates, at the same time, both an individual and a collective state of existence. 94 m2 will be the exhibited “space”. It will be experienced by one person at a time. Translating at 1:1 scale this abstract and yet fundamental relationship between man and its space, becomes a key in decoding different meanings of space. The architecture is the physical presence of the enclosed exhibited space and by a seemingly violent process it defines two spaces, two worlds: one that is planed and another that is accidental and a consequence of the first. The exterior of the architectural object, a collective space, presents an enigma. Moving around it prepares the visitors and reveals fragments in three very precise moments thru small round openings in the walls. The interior of the architectural object, an individual space, has the desired 94 m2 surface. The space receives daylight through a circular opening in the ceiling which together with the three perforations acts as a system of reference for the person inside and defines the inner space with the minimum geometric means necessary. The rotated geometry de-materializes the architectural object, creating a relationship between an individual, interior, sacred, private, abstract space and a collective, exterior, profane, public, real space. The tension between these spaces keeps them united; one cannot exist without the other and both cannot exist without architecture..
| |
|
|
|
|
|